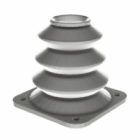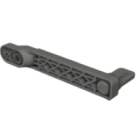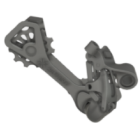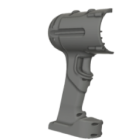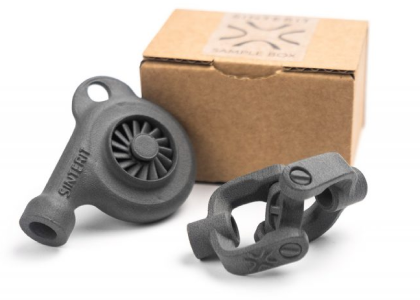Application of 3D printing in architecture
Additive manufacturing is increasingly being adopted in the built environment — not as a futuristic concept, but as a practical tool used by forward-thinking studios, construction firms, and material researchers. The application of 3D printing in architecture offers architects and designers a powerful way to explore complex geometries, produce detailed physical models, and even fabricate structural or decorative building components directly from digital data. From early-stage conceptualization to full-scale façade elements, 3D printing is transforming how architecture is designed, visualized, and delivered.
How 3D printing supports architectural design
In architectural workflows, 3D printing plays a particularly valuable role at the interface between digital design and physical representation. With parametric modeling and computational design now standard tools in architectural offices, the ability to translate intricate geometry into tangible form is essential — and traditional model-making methods often fall short.
This is where 3D printing in architecture industry comes into its own. Whether it’s a scaled site model, a massing study, or a facade panel prototype, 3D printing offers unmatched speed and accuracy for creating physical representations of digitally conceived forms. Designers can test proportions, surface articulation, and spatial relationships before anything is built on-site, often iterating multiple versions in just days.At the same time, the technology is being used to produce full-scale components — particularly in the realm of customized, low-volume fabrication. Thanks to its tool-free nature, the use of 3D printing in architecture is especially compelling when conventional methods would require expensive formwork, molds, or complex subtractive machining.
Types of 3D printing applications in architecture
3D printing serves different functions depending on project scale and intent. At the conceptual and design development stages, desktop FDM or resin printers are widely used to create:
- site and context models,
- massing and zoning studies,
- façade geometry samples,
- structural topology experiments.
For more advanced work, such as mockups and construction-scale elements, large-format 3D printers — often using concrete, clay, or fiber-reinforced polymer — enable the direct fabrication of:
- formwork for casting concrete
- complex non-repeating panels
- interior partitions with integrated features
- furniture, benches, and installations
In some experimental or commercial settings, entire walls or small buildings are being printed directly using robotic arms or gantry-based systems. This aspect of 3D printing in architecture and construction is still in its early stages, but already producing functional, code-compliant structures.
Advantages of 3D printing in architecture
What sets additive manufacturing apart in the architectural context is its ability to unlock formal freedom without introducing fabrication complexity. Curves, ornamentation, and variation — once expensive or labor-intensive — become computationally and economically manageable. This design freedom, coupled with the capacity to iterate rapidly, supports a more exploratory and experimental design process.
Other advantages include:
- speed and efficiency: from file to form in hours or days, with minimal waste,
- detail fidelity: especially with SLA/DLP resin printers for small-scale models,
- customization at scale: unique panels or parts can be produced without changing tooling,
- material exploration: including bio-based composites, terracotta, and cementitious mixes,
- integrated function: channels, textures, and embedded features designed directly into parts.
Importantly, these benefits are not only relevant to iconic, one-off projects. Increasingly, 3D printing in manufacturing examples for architecture include everyday use cases like formwork inserts, signage elements, and functional details — enabling smarter, leaner workflows across project types.
Limitations of 3D printing in architecture
Despite its clear value, 3D printing in architectural manufacturing is not without limits. Material choice remains a constraint — especially when structural performance, fire safety, or long-term durability are required. Print size is another factor: while large-scale concrete printers exist, they are not yet widely available or affordable for most practices. And like all digital tools, successful outcomes depend on informed modeling, correct tolerances, and understanding the print process itself.
Nonetheless, many of these challenges are being addressed through research and collaboration between architects, engineers, and material scientists. With more industrial partners investing in architectural-scale solutions, the technology is maturing quickly.
Final thoughts on 3D printing in architecture
The application of 3D printing in architecture is no longer about novelty — it’s about control, creativity, and construction intelligence. Whether it’s producing a competition model overnight, casting a unique concrete panel, or exploring the limits of generative design, additive manufacturing empowers architects to move fluidly from concept to production. As more firms adopt digital-first workflows, and as construction-compatible materials evolve, the role of 3D printing in architecture will continue to grow — not just as a tool for expression, but as a method of building smarter, faster, and better.
Explore also
- 3D printed prototype
- 3D printing in medical industry
- 3D printing for dental applications
- Application of 3D printing in industry
- 3D automotive: additive manufacturing in car production
- Aerospace additive manufacturing
- 3D printing in civil engineering
- 3D printing in education
Related categories
 Austria
Austria  Bosnia and Herzegovina
Bosnia and Herzegovina  Bulgaria
Bulgaria  Croatia
Croatia  Czech Republic
Czech Republic  Denmark
Denmark  Estonia
Estonia  Finland
Finland  France
France  Germany
Germany  Greece
Greece  Hungary
Hungary  Ireland
Ireland  Italy
Italy  Latvia
Latvia  Lithuania
Lithuania  Poland
Poland  Portugal
Portugal  Romania
Romania  Slovakia
Slovakia  Slovenia
Slovenia  Spain
Spain  Sweden
Sweden  Switzerland
Switzerland  United Kingdom
United Kingdom  Ukraine
Ukraine  China
China  Hong Kong
Hong Kong  India
India  Israel
Israel  Japan
Japan  Malaysia
Malaysia  Philippines
Philippines  Saudi Arabia
Saudi Arabia  South Korea
South Korea  Taiwan
Taiwan  Thailand
Thailand  Turkey
Turkey  United Arab Emirates
United Arab Emirates  Egypt
Egypt  South Africa
South Africa  Tunisia
Tunisia  Canada
Canada  Mexico
Mexico  United States
United States  Brasil
Brasil  Colombia
Colombia  Australia
Australia  New Zealand
New Zealand 



